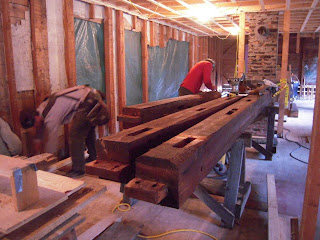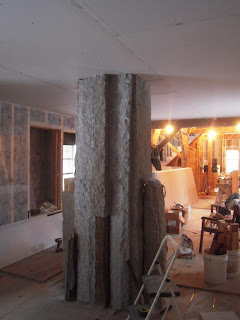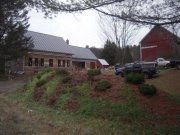The idea of renovation these days is perhaps not very fashionable, but is certainly considered more desireable in terms of achieving lesser developmental impact. I will also argue that the outcome of a renovation can hold a much more rich feeling in terms of character and energy.
Below you can see the dismantling of the newer half of the barn, recutting it to fit into its new home in the house, and its new place, replacing some of the load bearing walls to create an open floor plan for the dining/kitchen area.



So how do we look and renovation from an ecological perspective. I will briefly outline my process.
First the concept and idea, to transform the old farmhouse into a new home for Transitioneers(http://en.wikipedia.org/wiki/Transition_Towns).
Then it is crucial to have and apply goals:
A place that relies on its local resources gently.Build on/with what we have.
A place that is connected to its ecology greatly.
While these goals may seem simplistic, far too often, goals are not articulated or referenced with regard to major decisions. The resulting decisions often become relegated to the bottom line short term economics or personal whim.
There are many management processes that can be applied to the process. I will suggest holistic management practices as a starting point.(http://en.wikipedia.org/wiki/Holistic_management)
Any process must utilize feedback.
This framework allows me to proceed in transforming a place in an efficient way. Because the process is dynamic, there is a constant need to reassess and question where things go to next and how to make it happen.
Jan had a great idea to map where the original parts of the farmstead started and how they were reused, reintegrated with the renovation. Or not.
Below are a few elements that would be on the map.
 Here is the original threshold,
Here is the original threshold,  flopped onto the ground from its place on top of the foundation. This was removed when we took off the south sun room that was not part of the original house, and made the front door into a window.
flopped onto the ground from its place on top of the foundation. This was removed when we took off the south sun room that was not part of the original house, and made the front door into a window.This granite slab was sliced in two and veneered onto the chimney seen on the right.
The evolution of materials within the project show a overall effort to use what is available. This is an important part of an ecological/permacultural approach to building or renovating. It comes from the idea that any new materials involves harvesting and work creates a greater impact on the environment. So a first and important consideration is within the realm of material observation/assessment. From there, you need to know what you want to create. This brings up many opportunities for creative design which facilitates a dynamic process.

Here, you can see a sound berm along Route 14 created by debris consisting of plaster and unfinished wood that would otherwise be hauled and landfilled or burned. It is important to make certain you are not burying any toxic materials in this type of recycling. That includes plastics; metal; materials with chemical additives such as pressure treatments.
Ecological renovations (transformation/transition) start with what is existing and change form and materiality in an efficient process that takes advantage of what is there. Ecological transformations are essentially a change in design that utilize basic materials in ways that create more connected and durable relationships with the environment. ETs do not rely on outside inputs and machines to drive and maintain conditions.
Considering the difference between renovating and building new in terms of impact, transformational thinking with regard to development can make a big dent in our overall impact on the environment.
 on the Pella windows I used Siga corvum 12/48
on the Pella windows I used Siga corvum 12/48


